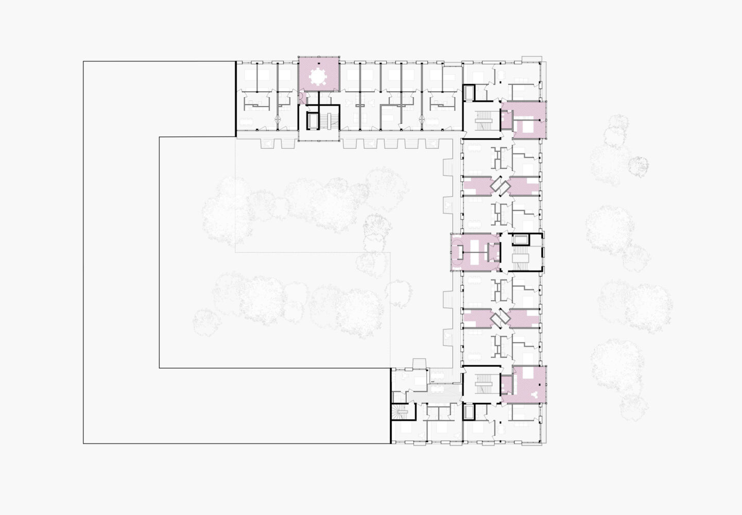
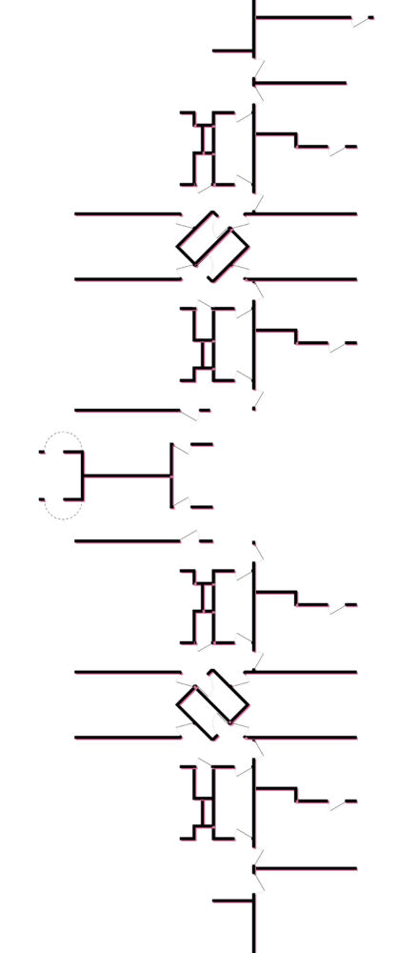
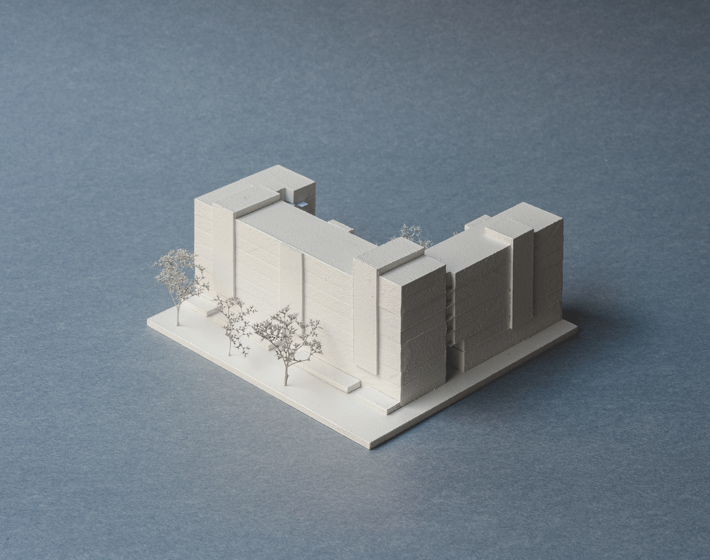



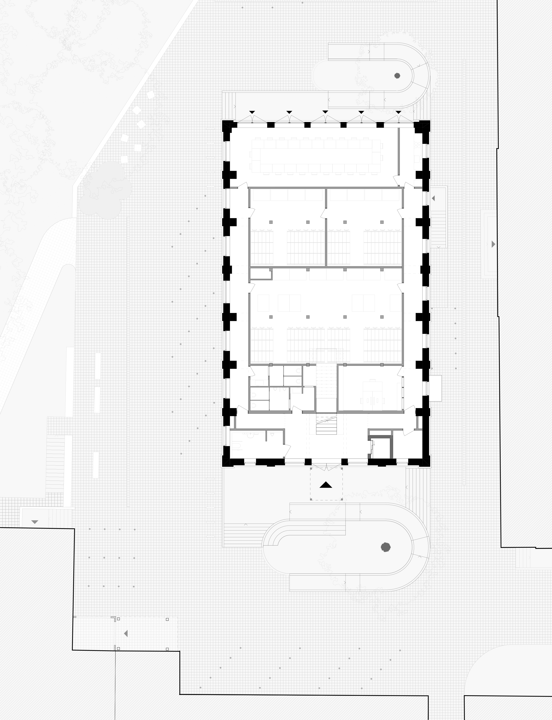
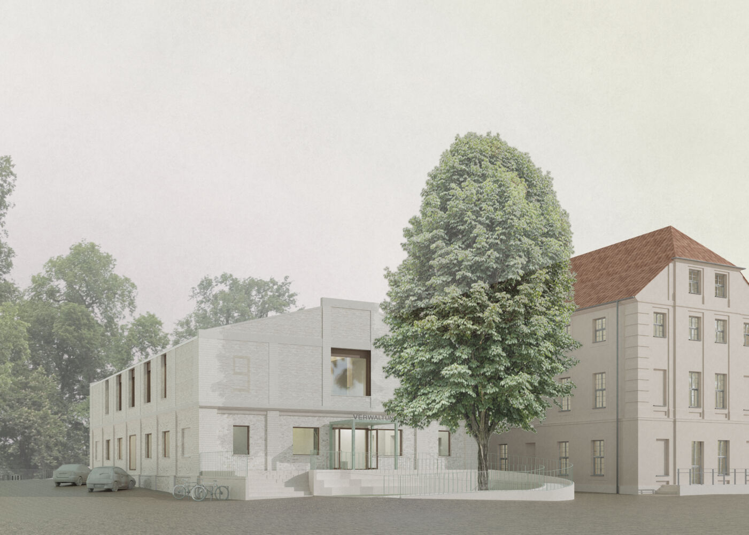
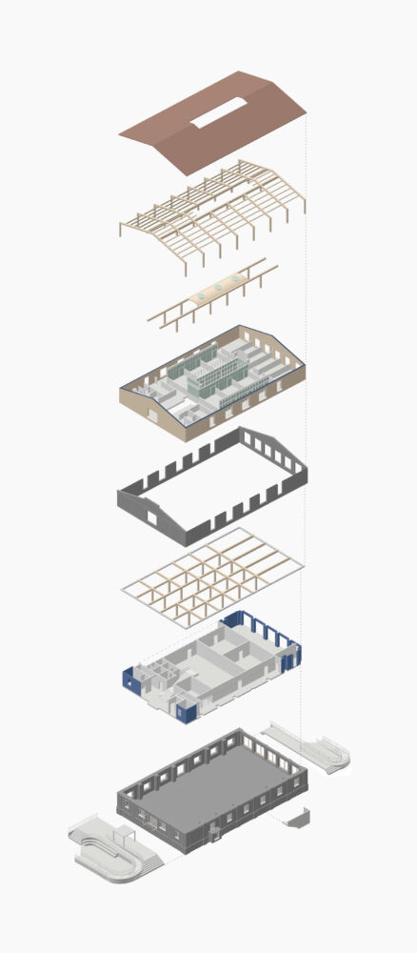
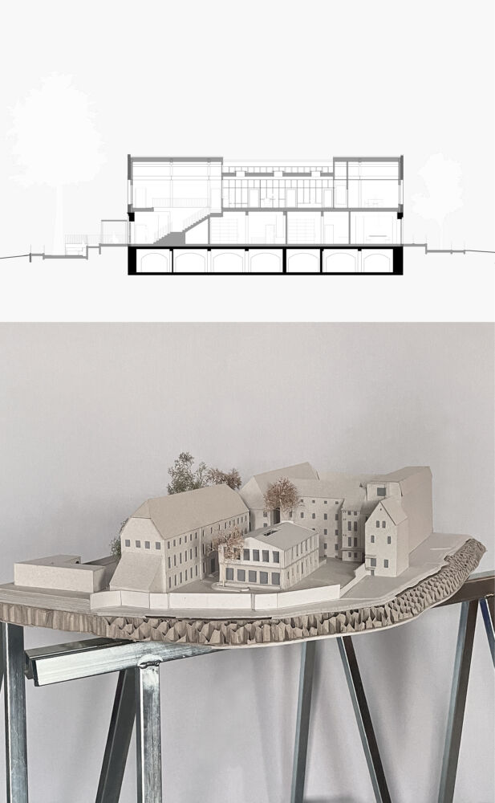
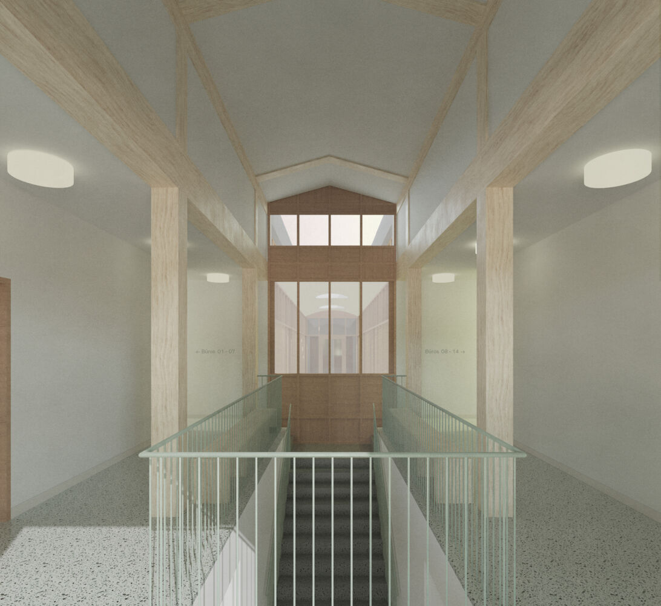
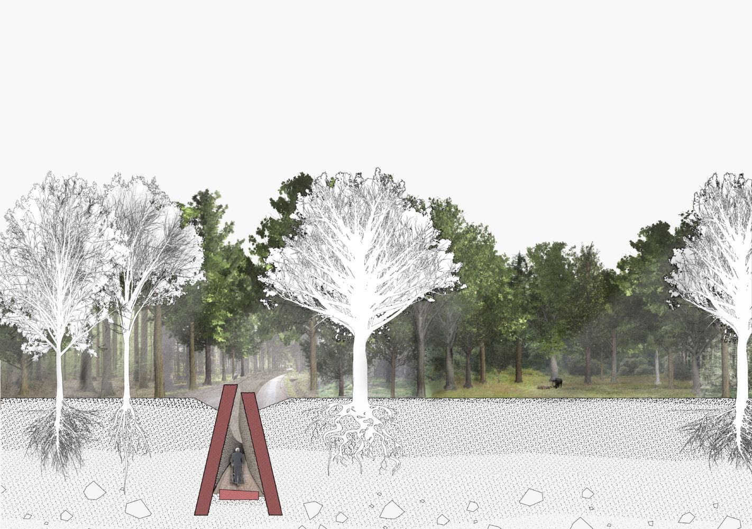
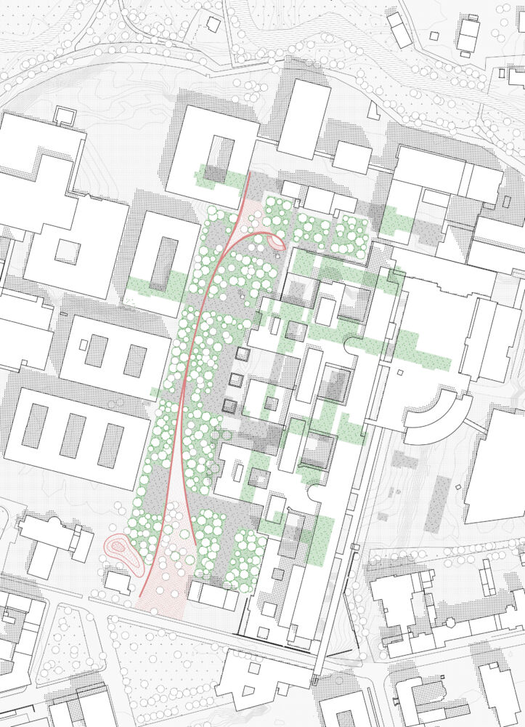
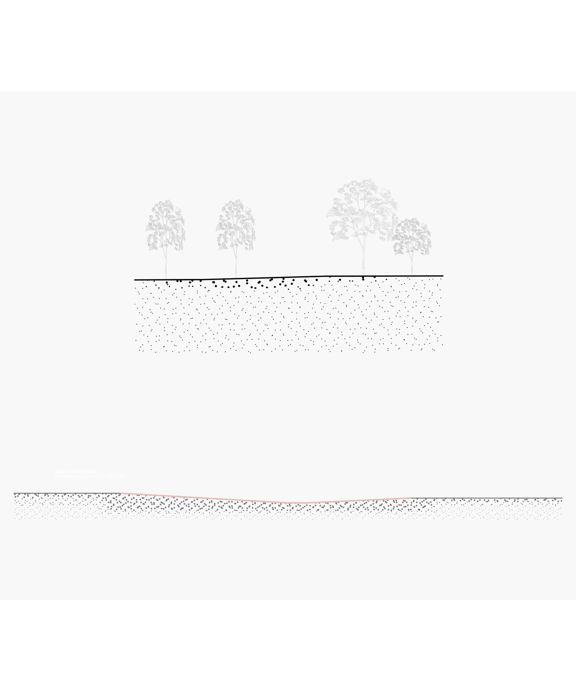

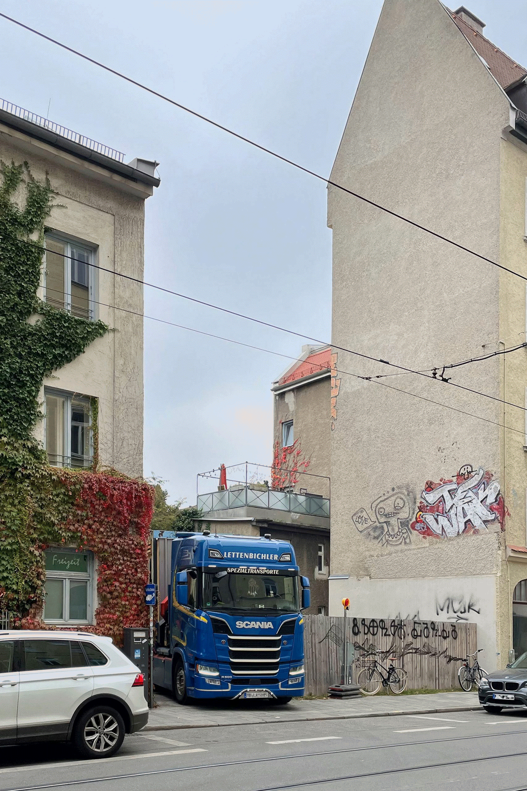

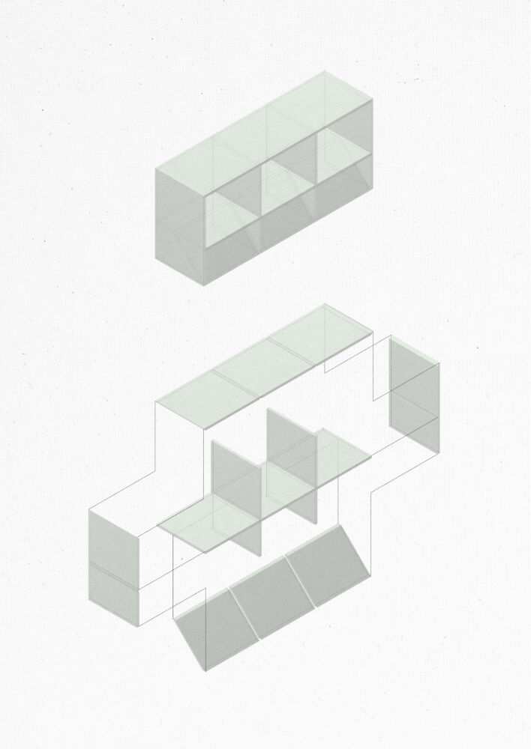
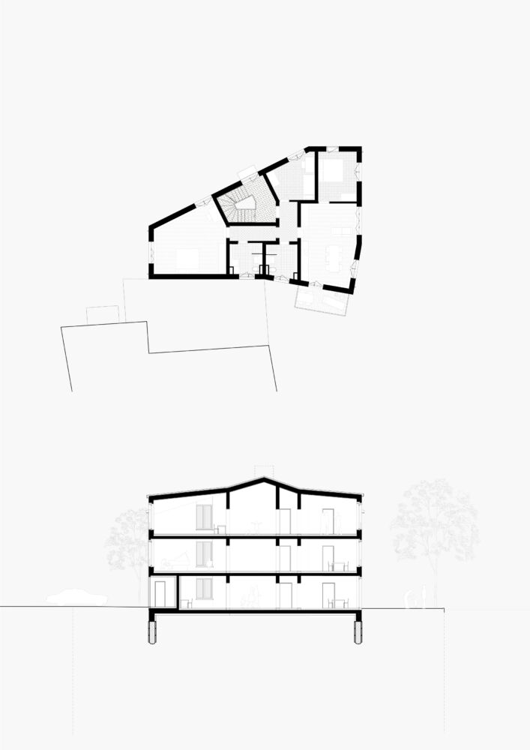
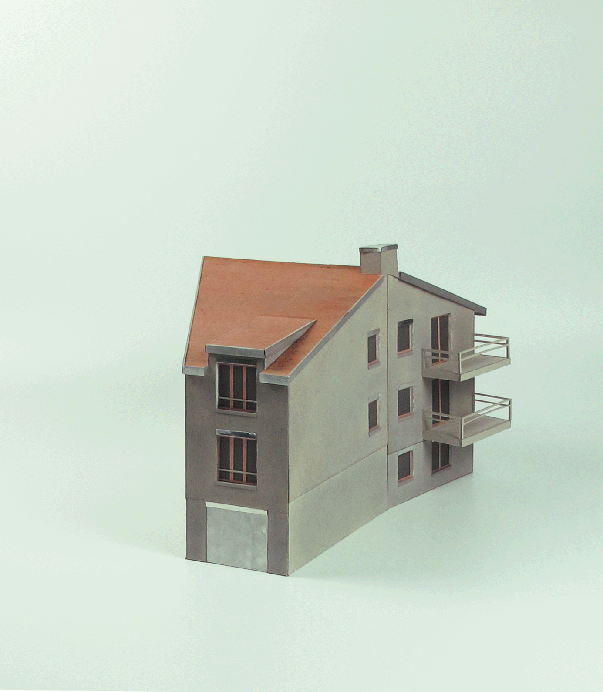
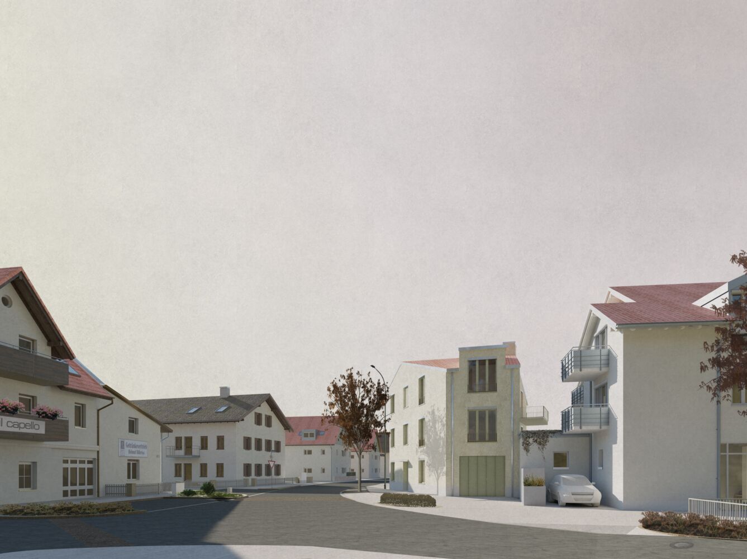
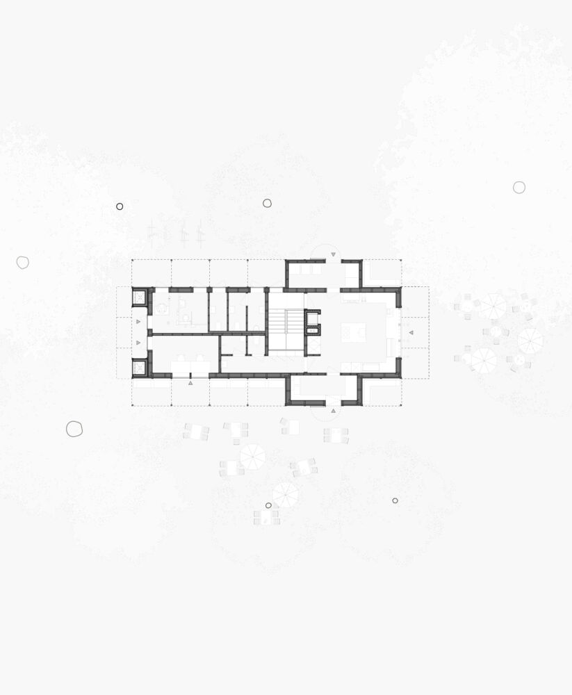

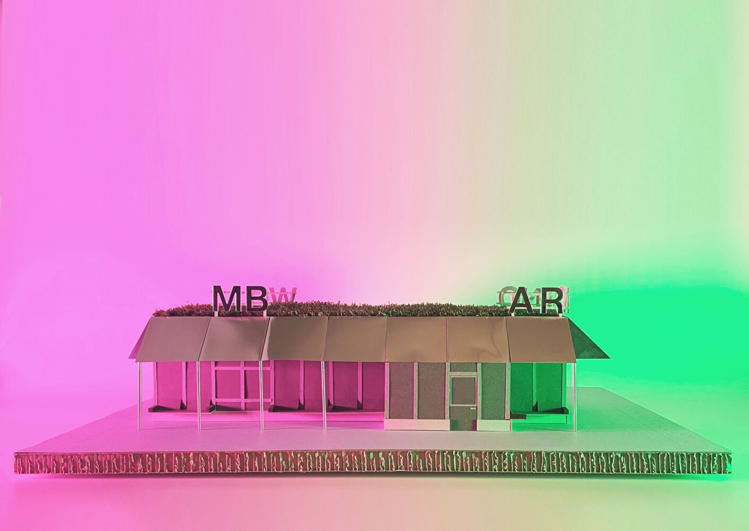
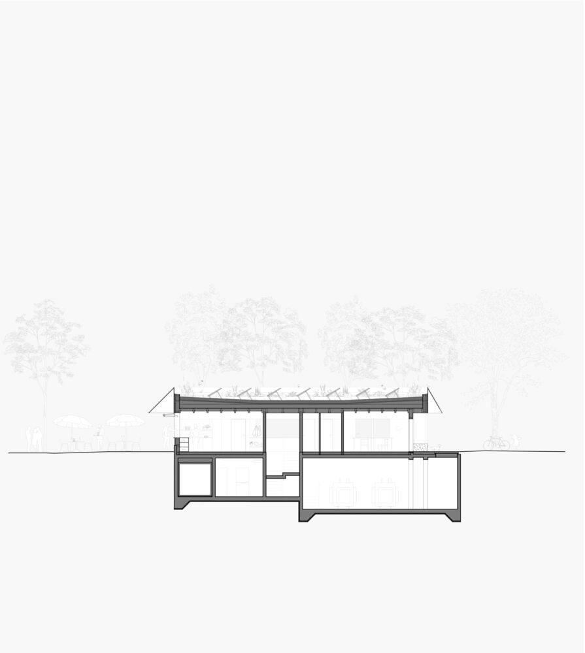
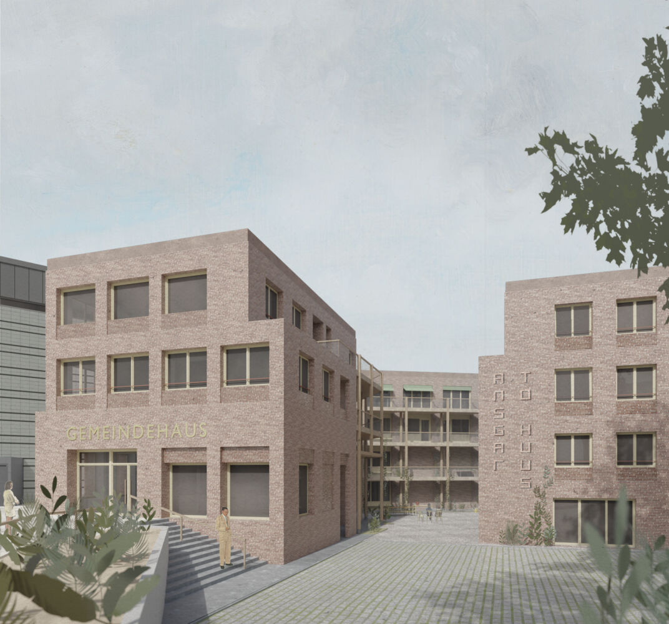
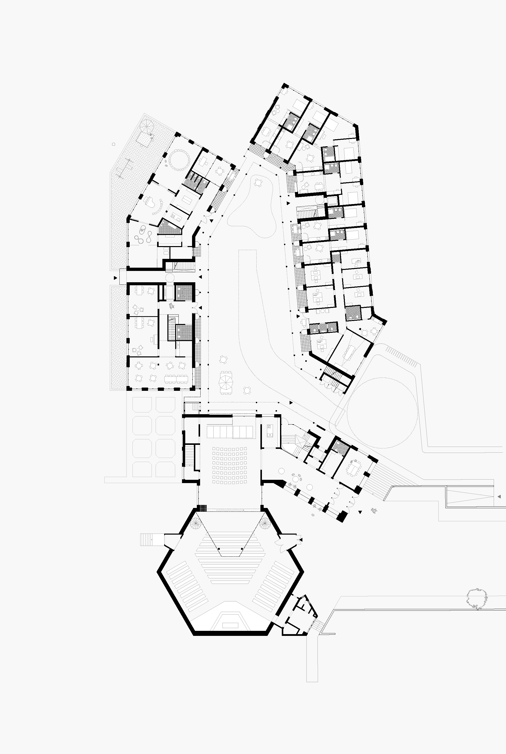
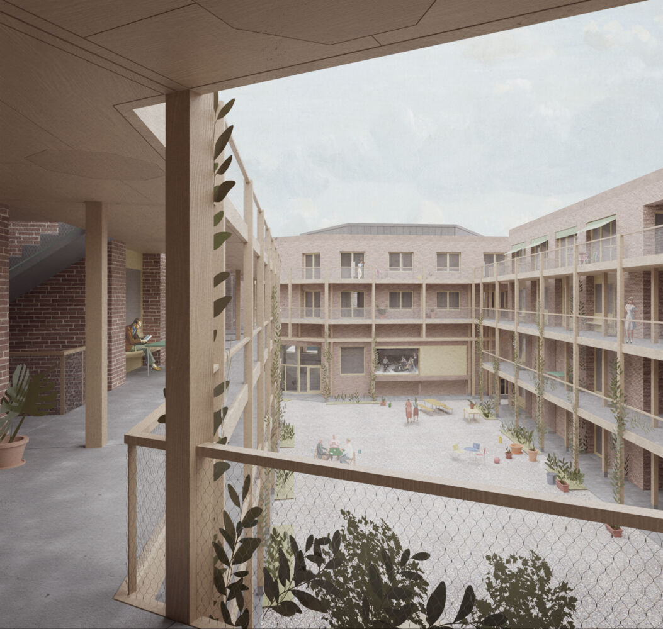
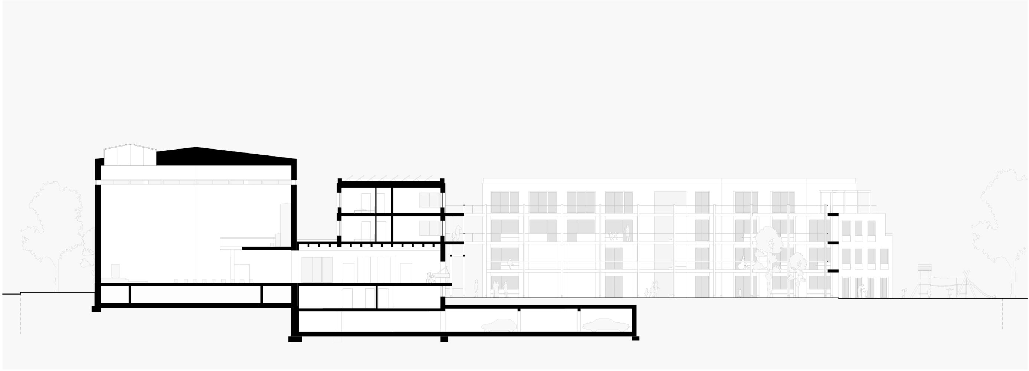
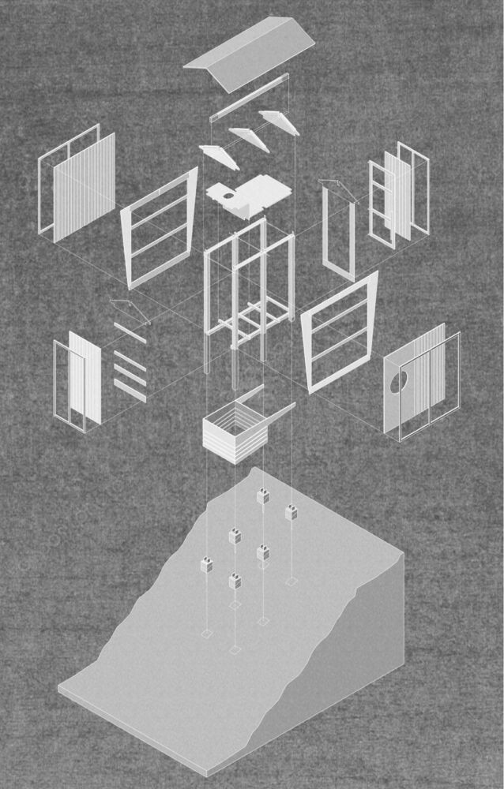
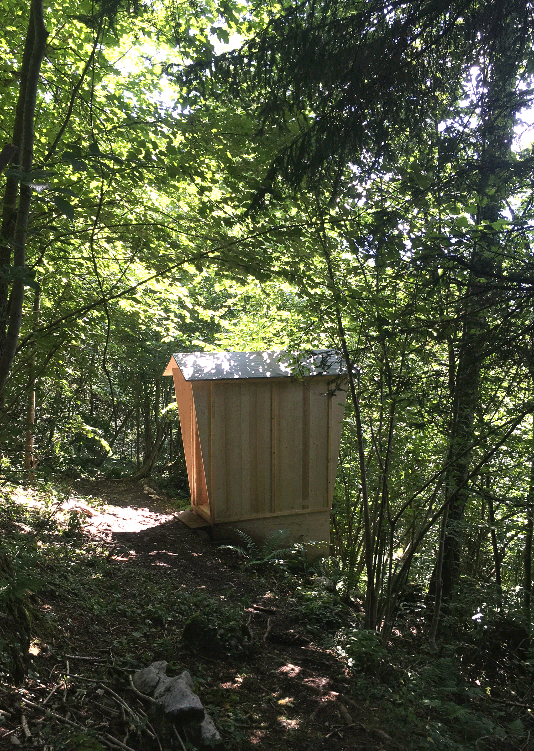
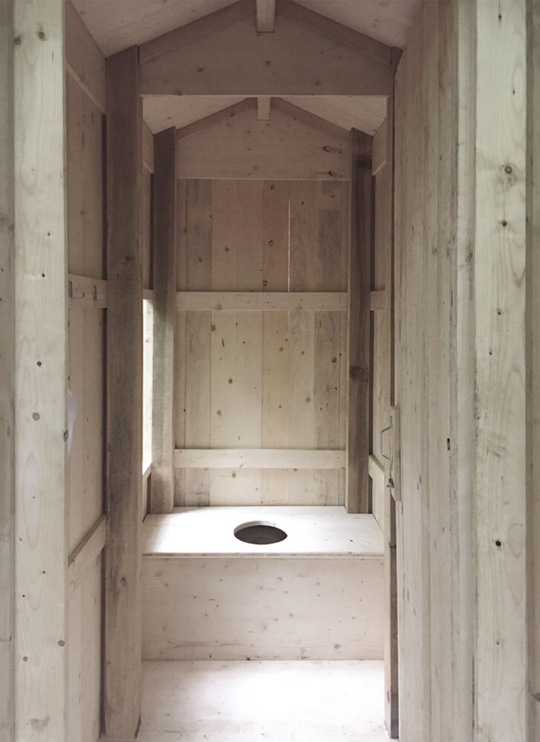
Contribution to a co-operative housing project with approx. 100 flats in Munich-Neufreimann. The proposed structure allows to adapt and extend the flats at a later point in time, using so-called `switch rooms`, while communal areas promote social interaction. The residential building acts like a living organism that adapts to the changing requirements its residents. This creates an inclusive environment in which diversity and collective appropriation are encouraged. Collaboration with Studio Fthenakis
August 2023
Planning for the conversion and extension of the former institutional church on the grounds of the Straußberg District Office. The new meeting room and archive on the ground floor are complemented by new offices and a central, naturally lit common space for employees on the upper floor. The extension of the first floor is planned as a timber construction, the outer shell is made of recycled and light-coloured brickwork from a building on the site that is to be demolished. Collaboration with Pflügelbauer&Scheffczyk
July 2023
The site of the former sanatorium and nursing home in Erlangen, which was the scene of Nazi euthanasia and eugenics programmes during the Nazi dictatorship, was to be redesigned. Emulating Leo Alexander's theory of the "slippery slope", we propose a corridor with increasingly deep and sloping surfaces - at first barely noticeable, soon almost impassable. This intervention is overlaid by a so-called micro-forest based on the Miyawaki method, which, together with façades and roof greening, traces the inverted contours of the former institution and thus also triggers an interweaving of the temporal dimensions of the site in the digital aerial view. In collaboration with Noibau
March 2023
Three individual table tops with E2 table frames, which had stood together loosely, were transformed with little effort into a table with four workstations on almost the same footprint. Multiplex panels, each with a 45° cut corner, covered with linoleum, were joined together using panel connectors and arranged on the interlocking table frames to form a 'table for a team'.
design&build, January 2023
Participation in a collaborative design process for an inclusive and circular community house with a semi-public ground floor. Construction is due to be completed by 2024. With its prototypical housing concept and aspiration for circular construction methods, the project breaks new ground for collective living in solidarity with people, most of which are affected by exclusion - such as refugees, people with disabilities or low-income earners. Collaborators: https://metsometso.op-od.de/
October 2022, ongoing
The base components of every good book, timber fibre and glue, also represent the only two materials used to build this high-performance, dust-free bookshelf, made of moisture-resistant MDF board.
Collaboration with Eline Verhoeven
September 2022
Commission for an apartment building in Unterhaching, close to Munich. The design addresses the conditions of the site with its idiosyncratic, pushing and pulling proportions, the existing suburban duality at the interface between its own past and future, as well as the ambitious demands of the client for a high density and flexibility of the project.
ongoing
Competition entry for a new inner-city kiosk with market office and ZüriWc, negotiating the tension between appropriateness and expressiveness at Bürkliplatz, Zürich. Collaboration with Eline Verhoeven
April 2022
Competition entry for a new development on the site of the Ansgar Church in Hamburg, providing on a total surface area of approx. 3000m2 a variety of housing units, office spaces as well as public functions such as a community hall and a nursery. For and with me di um Architekten. Images by Pommes
January 2022
Made from what is there for who is there. Timber construction for an outhouse in the Austrian Alps. Collaboration with E. Verhoeven, built with good friends
design&build, March 2022